Next Generation Design is a project to showcase the creativity and talent of young Londoners as the next generation in architecture, engineering and design. Its purpose is to give students, young professionals, and other members of the community an opportunity to collaborate and to have a say in their built environment.
This year’s installation was a sculpture designed by young architects and engineers working together as designers without labels. The piece was assembled using a standardised kit of parts developed by the team, and at the end of CDW the installation was demounted with the kit preserved and ready to be used again in the future in a totally different function or configuration by future teams.
The Next Generation Pavilion 2023 looks to return young designers to their first inspiration – childhood play. The design is made up of repeated interlocking plywood pieces, slotted together to create an arched form that the public can walk through. The connections are designed to be fully demountable, and the pieces allow complete flexibility so that once this installation is taken down, designers of tomorrow can rearrange them to create something new.
Importance of play in creative design goes hand in hand with achieving effective circularity. Creating a modular system played an important role in the design, exploring where the pieces could be taken and how they could be scaled to be purposed in different ways. These pieces can be taken down to be built into various forms and gives an opportunity to experiment with the way we build larger forms. Prototyping with smaller pieces gave us an opportunity to see what may or may not work, and investigate how the final form will behave, leaving us then to consider how this can be scaled up.
The plywood pieces will be cut from eleven 12mm thick plywood sheets, with each piece measuring approximately 570mm in diameter. By cutting these pieces using Computer Numerical Controlled machines, we are able to optimise the use of the material and limit waste. Working with fabricators Boano Prišmontas, to understand the requirements of the fabrication methodology, we were able to optimise the cutting of the pieces.
The project lends itself to taking a positive and progressive approach to a future of sustainable design, allowing a re-use and re-purposing of pieces in the future, whilst maximising the usage of available material.
The installation was designed by a team made up of structural engineers and architects, and supported by Scale Rule. The build was made possible thanks to volunteers brought together by the designers and Scale Rule.

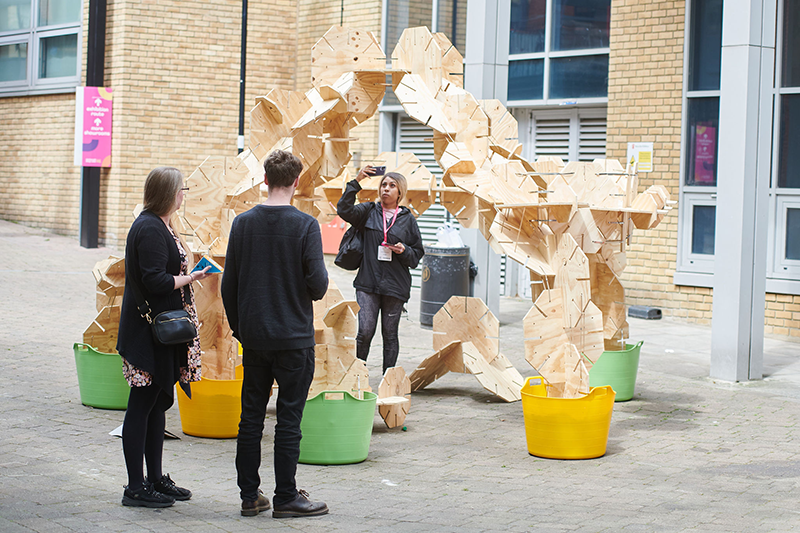
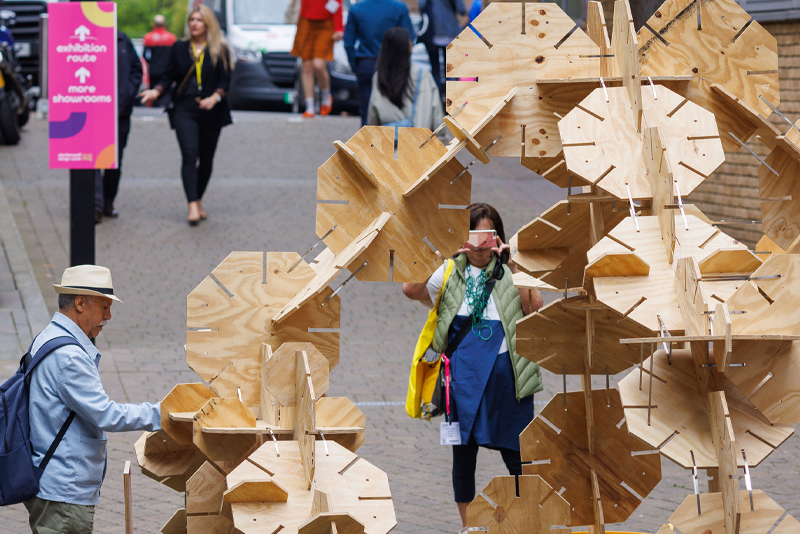
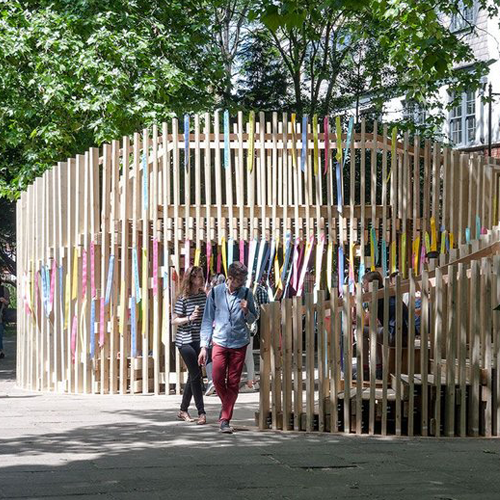
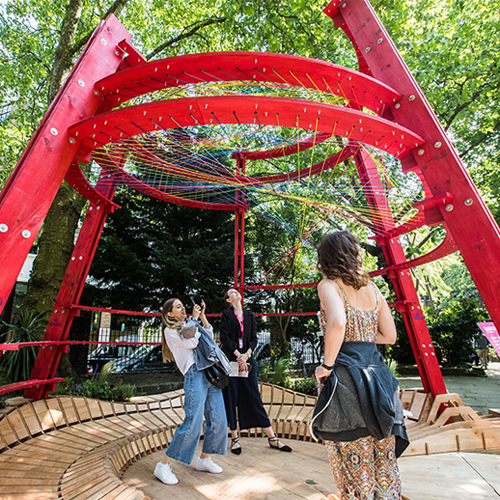
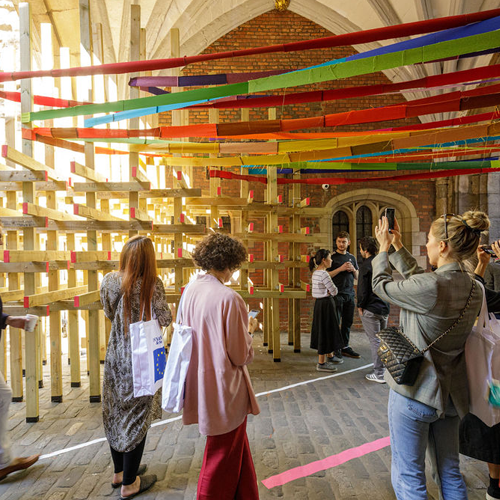
)
)
)
)
)
)
)
)
)
)
)
)
)
)
)
)
)
)
)
)
)
)
)
)
)
)
)
)
)
)
)
)
)
)
)
)
)
)
)
)
)
)
)
)
)
)
)
)
)
)
)
)
)
)
)
)
)
)
)
)
)
)
)
)
)
)
)
)
)
)
)
)
)
)
)
)
)
)
)
)
)
)
)
)
)
)
)
)
)
)
)